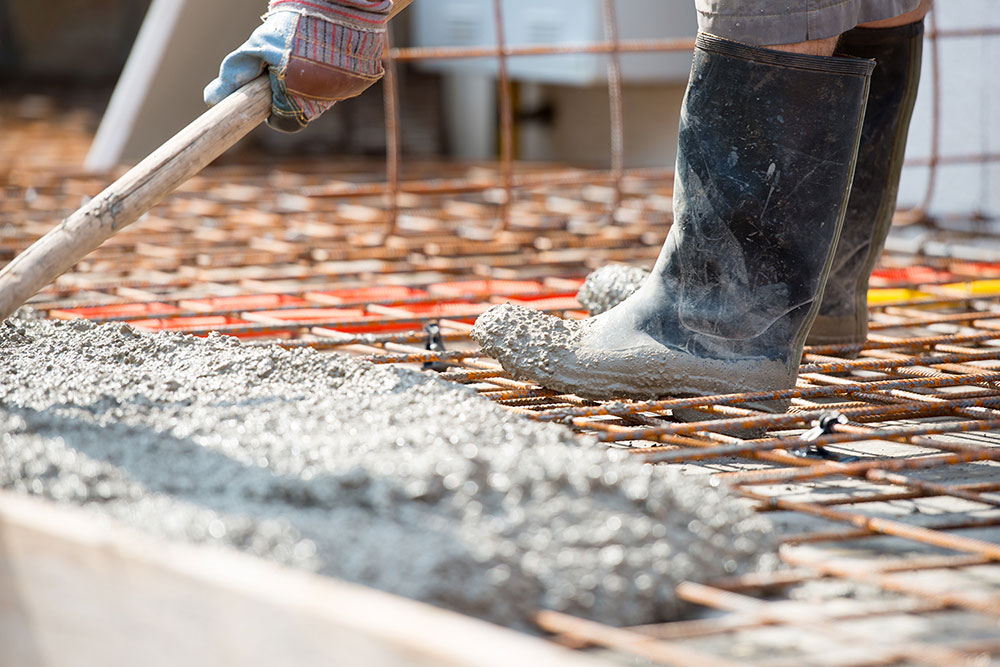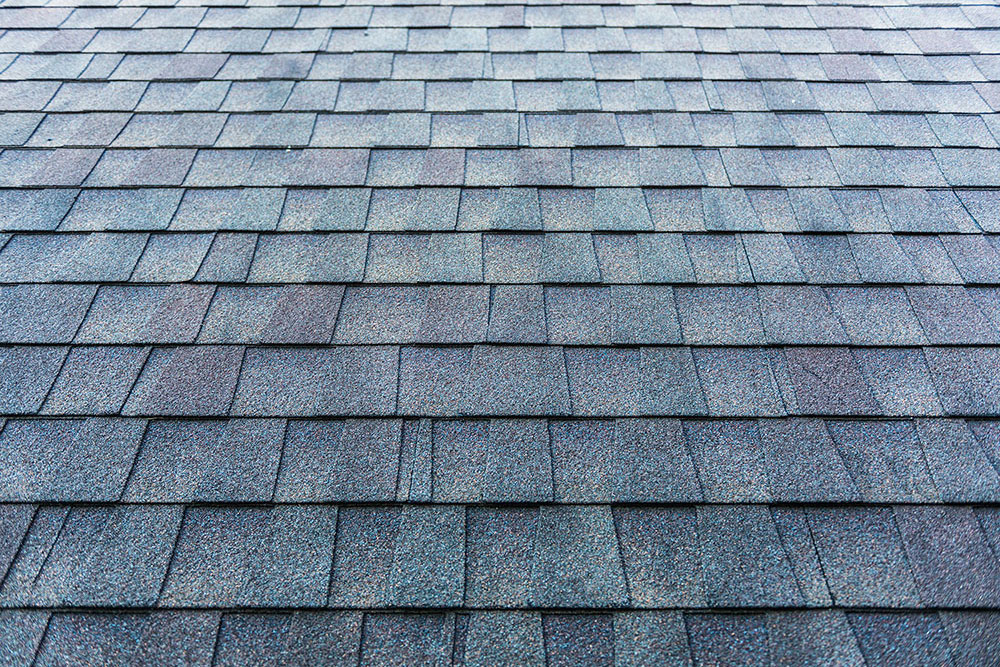





GARDEN HOUSE 2
Overview
This semi detached home offers convenient one level living with 2 bedrooms, 2 full bathrooms, dining room, open concept kitchen with plenty of cabinets and attached pantry/laundry room! Your master suite includes master bath and a huge walk-in closet! It doesnt stop there, 9-foot celling, hard wood flooring throughout the house and your spacious living room leads you to the 12x20 deck. Oh did we mention? Your double car garage with PAVED driveway! Full basement just waiting for your future development! All measurement to be confirmed prior to closing. HST included.
34’- 6”
1435 Sqft
2 bedrooms
2 baths
2 -car garage
Custom-built option
THE GARDEN HOUSE 2 FLOORPLAN
Features Overview
Excavation/Foundation
- Excavate to footing depth
- 24”x8” Reinforced concrete footing
- 8”x various height reinforced concrete walls
- 4” Perforated drain tile
- ¾” clear crushed stone
- Imported granular material and existing backfill used where required

Framing/Roof/Insulation
- Knee/load bearing walls where required
- Engineered floor system
- 2”x6” (@ 24” a/c) exterior walls
- 2”x4” interior partitions
- Engineered roof trusses
- Ice & water shield + synthetic underlay
- IKO Cambridge Shingles dual Black
- R22 fiber glass batts in exterior walls (including basement)
- Attic R50 Blown in cellulose insulation
- 6 mil vapour barrier, sealed throughout
- Garage: uninsulated

Interior Finish
- Weiser Halifax door handles
- Benjamin Moor paint colors allowance: 2 coloirs, trim and ceiling are shelf white
- Mirage Hardwood and ceramic throughout Main level
- MDF closet shelving
- Stelpro electric baseboard heaters
- White cabinets and vanities, black island. Custom-built option available

Exterior Finish
- Extreme Vinyl windows and doors (white)
- Weiser Halifax handles and Deadbolts (black)
- Mitten Vinyl Siding, Color: flagstone double 4” sides and rear, board and batten front color stratus
- 16’x8’ Garex garage door (white)belt opener, 2 remotes, 1 keypad


Subscribe our newsletter gor get notification about new updates.
Contact Info
dummy400 Main St, Saint John, NB E2K 4N5
dummy(506) 657-8888
dummy This email address is being protected from spambots. You need JavaScript enabled to view it.
dummy Mon - Sat, 08 AM - 06 PM




